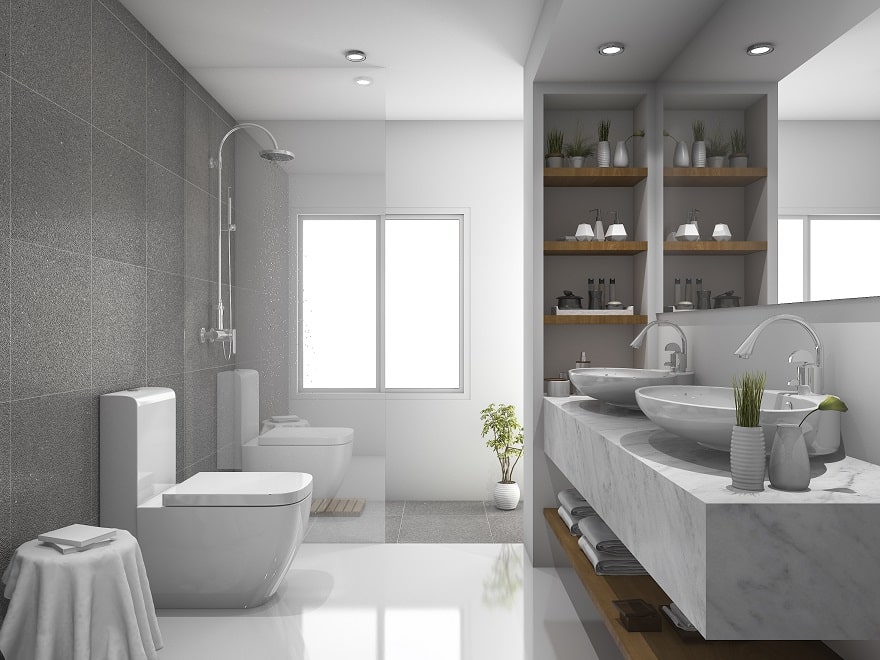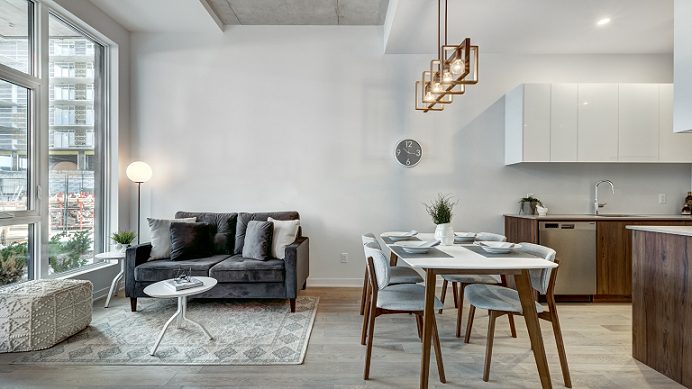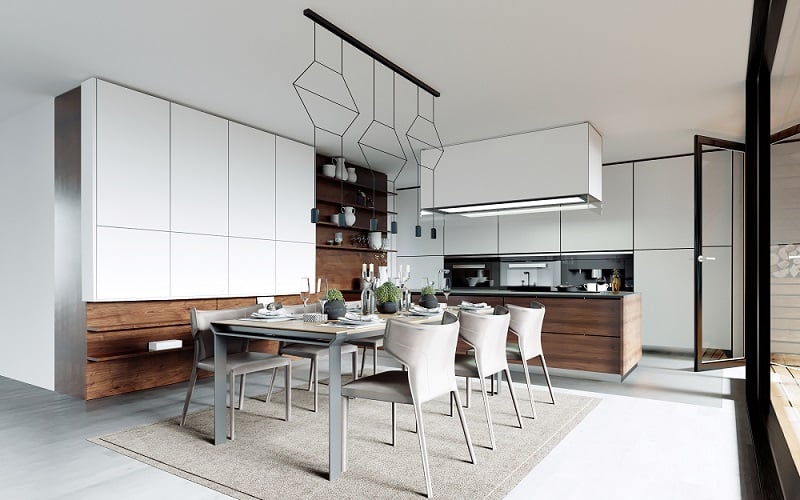
Creating liveable homes for all ages and personal mobility issues is a forward-thinking and value-adding objective.
Towards this aim, the Liveable Homes initiative was developed to increase the number of private and public homes in Western Australia that are built with universal access. But the tenets apply to homes in all regions.
Liveable Homes are easy to move around in and easy to use. They are open plans and designed to maximise space in key areas of the home.
Incorporating environmental performance and long-term design life, sustainable housing design should also factor in useability and social inclusiveness.
On the surface, homes utilising universal access look and feel more spacious. But their versatility adds value for people of all ages.
Universal access design principles make homes accessible for people with mobility challenges. These assist seniors, families with young children, pregnant women or those with an injury or disability.
Social-inclusivity design factors
After 20 years of renovating other people’s houses and sharing his design ideas on ABC-TV’s Gardening Australia, environmental scientist Josh Byrne designed a 10-star NatHERS energy-efficient property in 2012.
(NatHERS, which is short for Nationwide House Energy Rating Scheme, is based on a scale of 0-10 — with 10 being the highest rating. Six stars is the minimum energy efficiency standard required under the Building Code of Australia. In New Zealand, a comparative energy efficiency standard is labelled H1.)
The result, which took just seven months to fully complete, was ‘Josh’s House’ in Grigg Place, Hilton, Western Australia. In association with Liveable Homes and based on universal access design, the prototype residence also featured a range of socially inclusive design factors. These include wide doors and hallway (for pram, walking frame or wheelchair clearance), flush thresholds and a host of other accessibility features.
Eliminating the need for major modifications should someone with a permanent disability need to live there, the universal access design features start from the flat walkways to a flush entry. In addition to wide doorways and halls, they feature toilets with clear access and reinforced walls in the bathroom and toilet for the safe installation of grab rails.
They also extend to hobless (open) showers to eliminate trip hazards, ground-level toilet with clear access, and open-plan living with generous circulation space in key areas such as the kitchen and dining room.
To implement these socially sustainable design principles in your new home or renovation, you can access the specifications here.
To access essential and desirable criteria checklists for the creation of liveable homes, visit www.liveablehomes.net.au for further information.



